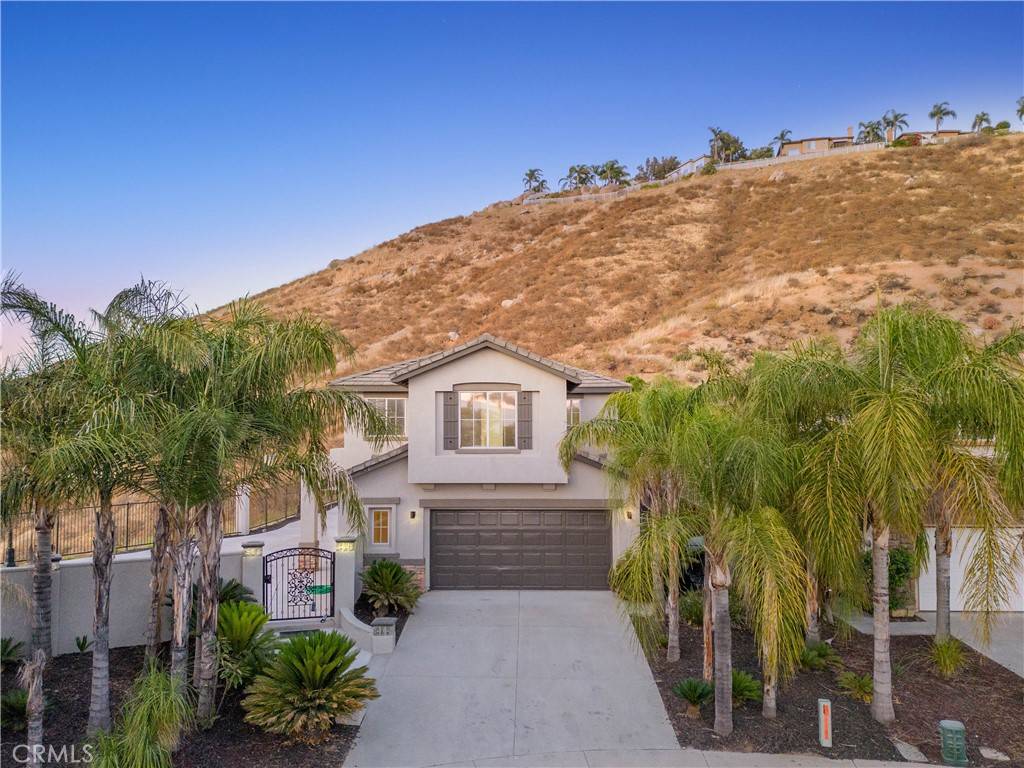$800,000
$795,000
0.6%For more information regarding the value of a property, please contact us for a free consultation.
16134 Blue Haven CT Riverside, CA 92503
5 Beds
3 Baths
2,257 SqFt
Key Details
Sold Price $800,000
Property Type Single Family Home
Sub Type Single Family Residence
Listing Status Sold
Purchase Type For Sale
Square Footage 2,257 sqft
Price per Sqft $354
MLS Listing ID SW23121126
Sold Date 08/15/23
Bedrooms 5
Full Baths 3
Condo Fees $100
HOA Fees $100/mo
HOA Y/N Yes
Year Built 2000
Lot Size 10,454 Sqft
Property Sub-Type Single Family Residence
Property Description
ABSOLUTE PERFECTION!!! This spacious 5-bedroom, 3 full bathroom home has been completely renovated, has a private entrance, and is nestled in the hills of the highly desirable Lake Hills Community. The heart of this home is an upgraded kitchen open to the brightly lit family room with a fireplace for cozy nights. A key feature is a bedroom on the main level, along with a fully upgraded bathroom that has a stand-up shower. The Master suite has a luxurious grand walk-in shower with dual shower heads, dual vanities, sinks, LED lighting, a walk-in closet, and a balcony. Perfectly situated on a cul-de-sac and has spectacular scenic views. Low maintenance landscaping. The expansive lot has endless opportunities and is also great for entertainment.
Location
State CA
County Riverside
Area 252 - Riverside
Zoning R-4
Rooms
Main Level Bedrooms 1
Interior
Interior Features Quartz Counters, Unfurnished, Bedroom on Main Level, Walk-In Closet(s)
Heating Central
Cooling Central Air
Flooring Vinyl
Fireplaces Type Family Room
Fireplace Yes
Appliance Dishwasher, Disposal, Gas Range, Microwave, Water Heater
Laundry Laundry Room
Exterior
Parking Features Driveway
Garage Spaces 2.0
Garage Description 2.0
Fence Wrought Iron
Pool None
Community Features Curbs, Hiking
Utilities Available Cable Available, Electricity Available, Natural Gas Available, Sewer Available, Water Available
Amenities Available Call for Rules, Management
View Y/N Yes
View City Lights, Hills, Neighborhood
Roof Type Slate
Total Parking Spaces 2
Private Pool No
Building
Lot Description 0-1 Unit/Acre, Cul-De-Sac
Story 2
Entry Level Two
Sewer Public Sewer
Water Public
Level or Stories Two
New Construction No
Schools
Elementary Schools Lake Hills
High Schools Hillcrest
School District Alvord Unified
Others
HOA Name Lake Hills Reserve
Senior Community No
Tax ID 135470014
Security Features Carbon Monoxide Detector(s),Smoke Detector(s)
Acceptable Financing Cash to New Loan
Listing Terms Cash to New Loan
Financing Conventional
Special Listing Condition Standard
Read Less
Want to know what your home might be worth? Contact us for a FREE valuation!

Our team is ready to help you sell your home for the highest possible price ASAP

Bought with HAMDE FARHA Fathom Realty Group, Inc.






