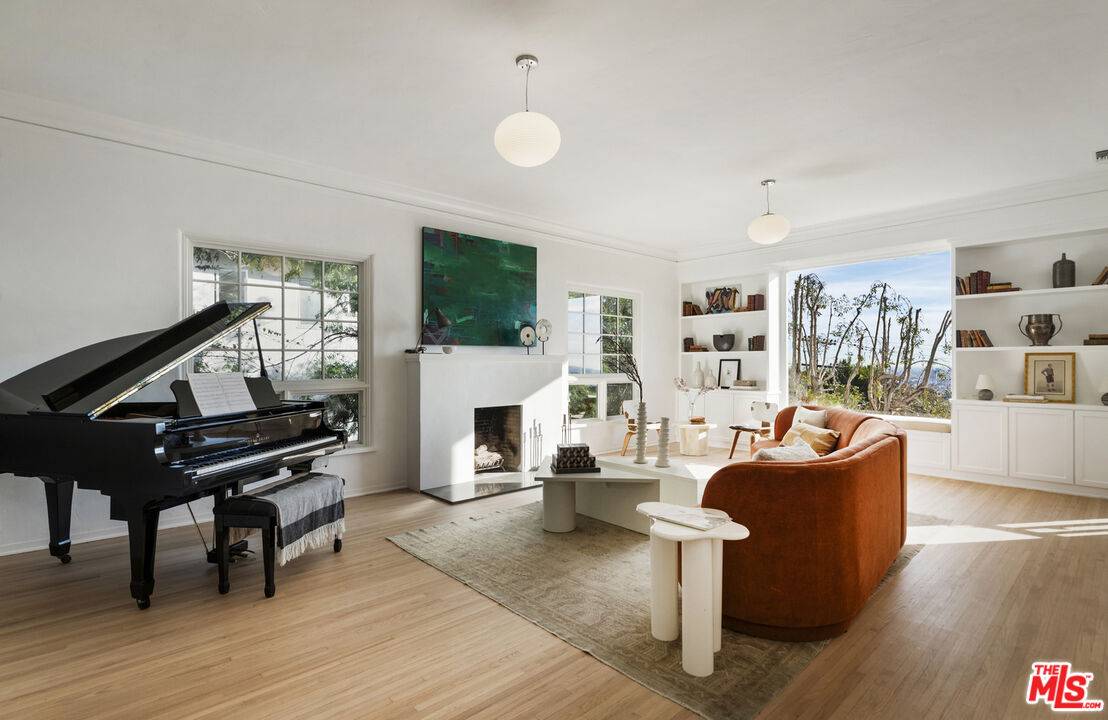$3,579,000
$3,579,000
For more information regarding the value of a property, please contact us for a free consultation.
4860 Glencairn Rd Los Angeles, CA 90027
3 Beds
4 Baths
3,393 SqFt
Key Details
Sold Price $3,579,000
Property Type Single Family Home
Sub Type Single Family Residence
Listing Status Sold
Purchase Type For Sale
Square Footage 3,393 sqft
Price per Sqft $1,054
MLS Listing ID 25-480921
Sold Date 02/18/25
Style Colonial
Bedrooms 3
Full Baths 3
Half Baths 1
HOA Y/N No
Year Built 1936
Lot Size 8,302 Sqft
Acres 0.1906
Property Sub-Type Single Family Residence
Property Description
New year--New Listing--Gorgeous new styling to show off the exquisite original features of this remarkable character home with high ceilings, massive art walls and huge picture windows allowing in tons of natural sunlight and framing spectacular views from the downtown skyline to the ocean. Located on a level celebrity cul-de-sac high in the hills, Glencairn Road is one of prime Los Feliz' best streets and best kept secrets. Situated in total privacy and completely hidden from the street, this circa 1936 estate-style home offers comfortable luxurious living with beautiful original architecture and character, plus stunning natural-colored antique newly-refinished hardwood floors. Picturesque courtyard and walkway lead to front entrance and center hall. Spacious formal dining room overlooks the front garden through picture bay window and leads to authentic period-style chefs kitchen with stainless appliances and breakfast area with breathtaking view. Huge family/media with original fireplace and coat of arms has its own private balcony overlooking the city lights. Oversized living room with fireplace offers copious art walls, spectacular views and balcony access. Downstairs are three bedrooms and three baths, including a stunning double primary suite with separate sitting room with fireplace, plus gorgeous remodeled concrete and marble bath with steam shower and giant movie star walk-in closet. Arches and halls lead to two additional character guest bedrooms that share a newly remodeled Jack and Jill bath, and there is also an additional original tiled hall bath, leading to the massive multi-level private yard consisting of several large flat pads plus a dining patio with pergola and room for a pool. All of the vintage hallmarks are here: including moldings, original hardwood floors, built-ins, high ceilings on both floors, and bright sun-drenched rooms plus new lighting. Attached garage provides direct access. Your own extraordinary private escape among nature and views with the whole city at your fingertips.
Location
State CA
County Los Angeles
Area Los Feliz
Zoning LARE11
Rooms
Family Room 1
Other Rooms None
Dining Room 1
Interior
Heating Central
Cooling Air Conditioning, Central, Dual
Flooring Hardwood, Wood, Mixed, Tile
Fireplaces Type Family Room, Living Room, Primary Bedroom
Equipment Built-Ins, Dishwasher, Dryer, Garbage Disposal, Hood Fan, Range/Oven, Refrigerator, Washer
Laundry Room
Exterior
Parking Features Garage - 2 Car, Direct Entrance
Garage Spaces 2.0
Pool None
View Y/N Yes
View City Lights, Ocean, Canyon, Landmark, Panoramic, Skyline
Building
Story 2
Architectural Style Colonial
Level or Stories Two
Others
Special Listing Condition Standard
Read Less
Want to know what your home might be worth? Contact us for a FREE valuation!

Our team is ready to help you sell your home for the highest possible price ASAP

The multiple listings information is provided by The MLSTM/CLAW from a copyrighted compilation of listings. The compilation of listings and each individual listing are ©2025 The MLSTM/CLAW. All Rights Reserved.
The information provided is for consumers' personal, non-commercial use and may not be used for any purpose other than to identify prospective properties consumers may be interested in purchasing. All properties are subject to prior sale or withdrawal. All information provided is deemed reliable but is not guaranteed accurate, and should be independently verified.
Bought with Equity Union


